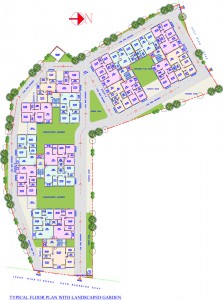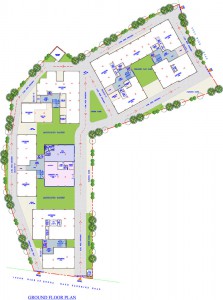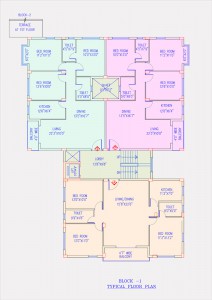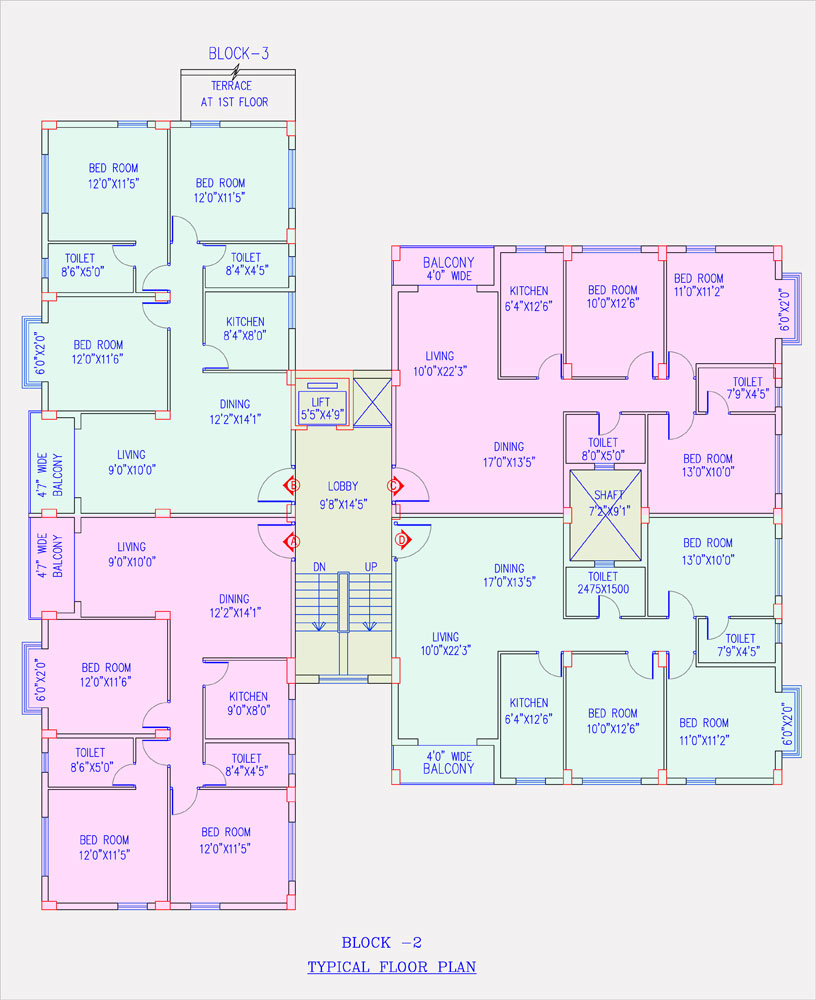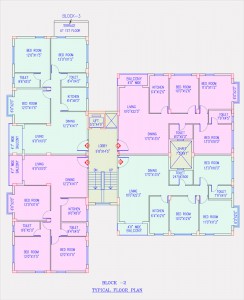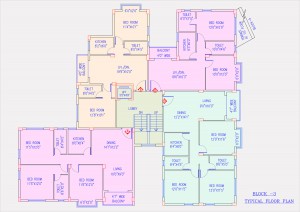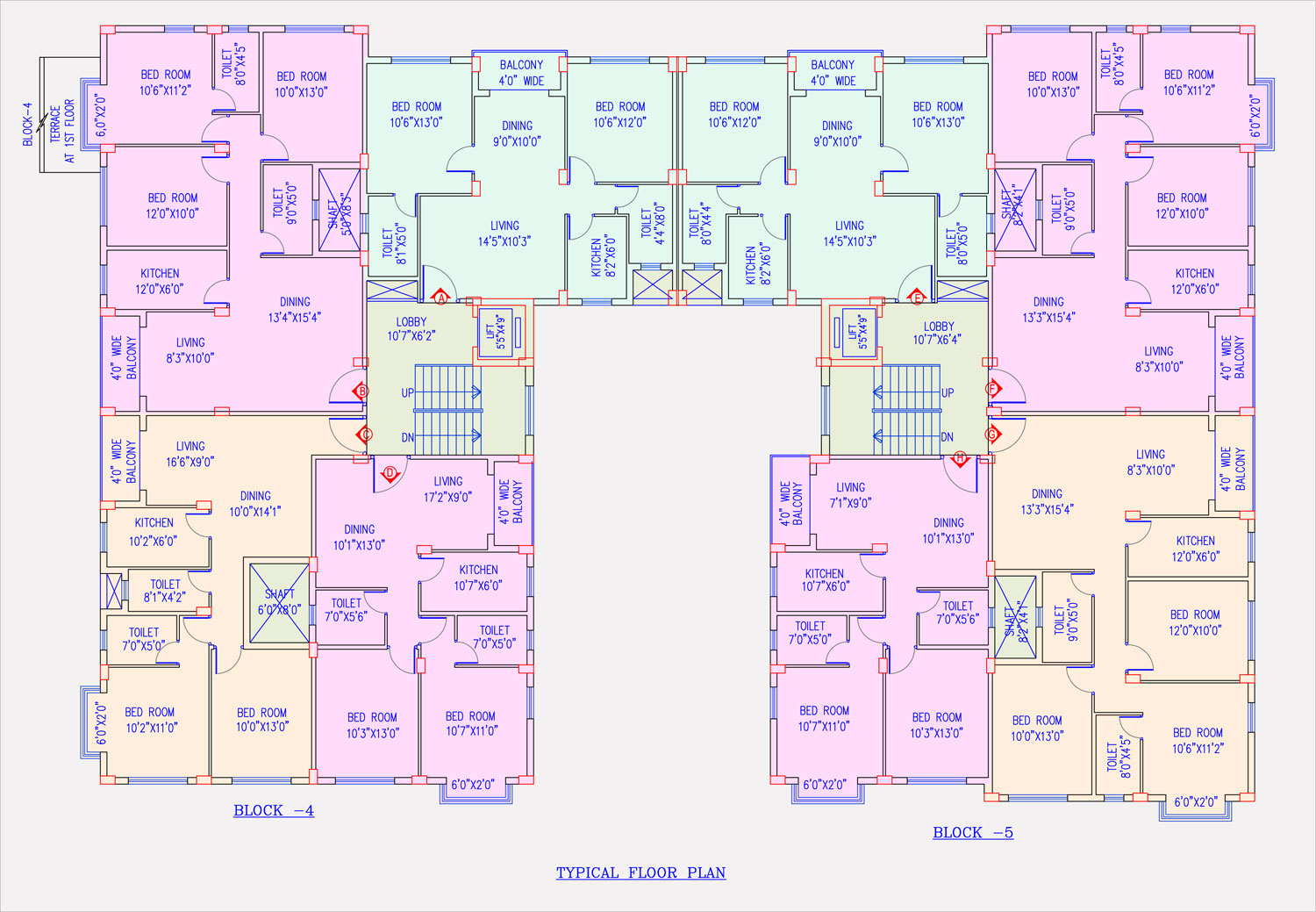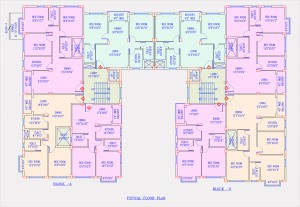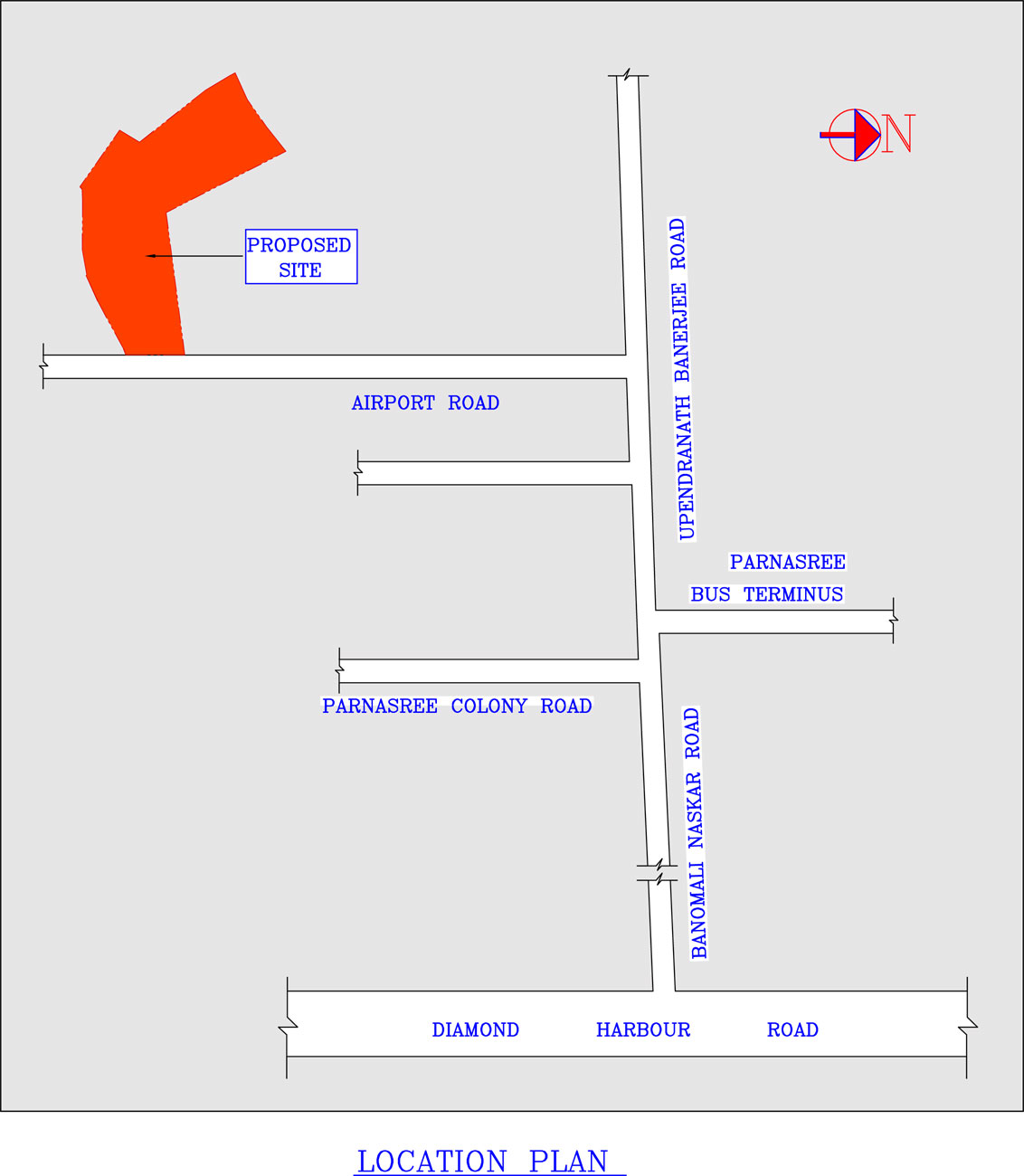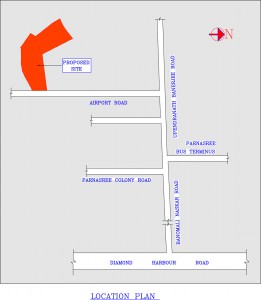Akshara Group’s Plans reveal a very meticulous and well thought-out layout that maximises space optimisation and maintains spaciousness even after incorporating all the multiple amenities.
The Plans for the G+4 apartments in 5 Blocks are as follows:
- Ground Floor Plan
- Typical Floor Plan – Block I
- Typical Floor Plan – Block II
- Typical Floor Plan – Block III
- Typical Floor Plan – Block IV
- Typical Floor Plan – Block V
 akshara group
akshara group


